Are you living in your dream home or dreaming about living there someday? The zodiac ideal floor plans can offer some cool architectural tips! Take a look!
In the grand tapestry of the cosmos, where each star is a beacon to our fates, the zodiac signs whisper secrets of our deepest selves.
These celestial blueprints guide more than just our personalities; they extend to the very spaces we inhabit, the hallowed halls we call home.
Imagine, if you will, a world where every home is a reflection of the stars under which its master was born—a symphony of rooms and corridors harmonized with the universe.
This is not mere fantasy, but an exploration into the zodiac ideal floor plan; floor plans tailored for each zodiac sign, a fusion of astrology and architecture.
In this blog on the zodiac ideal floor plan, what follows is a guide, a whimsical yet insightful journey through the abodes perfectly aligned with the stars.
From the meticulous corners of Virgo to the boundless plains of Sagittarius, each sign commands a unique dwelling, a sanctum of their very essence. Step inside and discover the divine design of your zodiac sign.
Read The Perfect Couples: 9 Best Zodiac Pairs For Marriage
Zodiac Ideal Floor Plan
Now let’s take an inside look at the zodiac signs dream house:
Aries Ideal Floor Plan (March 21 – April 19)
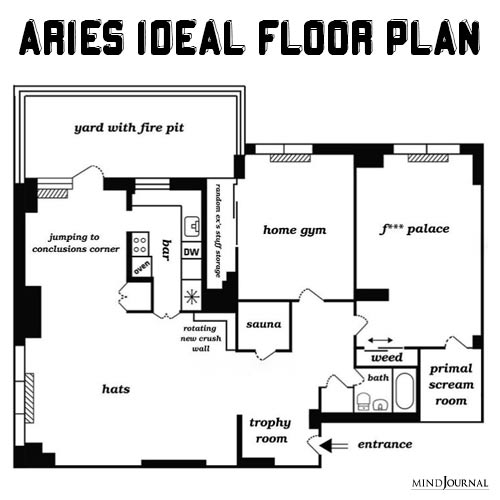
Ah, the Aries abode, a domicile where the fire never dies, and neither does the impulse to leap before looking.
The yard, a mini coliseum, boasts a fire pit central to the “Impromptu Olympics” with an adjacent private joint for smoking joint– because why not?
The bar is never without a “Jumping to Conclusions” mat, conveniently placed for those spur-of-the-moment assumptions. A rotating wall of new crushes, because variety is the spice of life, isn’t it?
The home gym and sauna are in the Aries ideal floor plan for the sweat and tears, and the primal scream room? It’s soundproof for those Mars-ruled moments.
Trophy room to flex those wins, and a clandestine corner we shall only refer to as the “amorous arena.” Let’s not forget the kitchen; where they burn the food, not just bridges.
Taurus Ideal Floor Plan (April 20 – May 20)
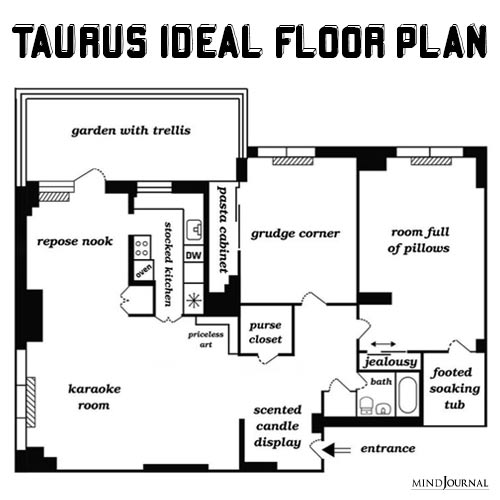
Taurus, the connoisseur of comfort, requires a floor plan that’s a feast for the senses. A garden with a trellis, because nothing says Taurus like growing their own vineyard.
The pasta cabinet, an altar for carbs, is sacred. A repose nook for that well-deserved rest (from what, we’re not sure), and a kitchen so stocked, you’d think they’re prepping for the apocalypse.
Priceless art for the eyes, a purse closet for the material soul, and a grudge corner for… well, let’s move on. The footed soaking tub, because can you even soak without feet?
A Taurus ideal floor plan is incomplete without a karaoke room for those bull-headed ballads, and an entrance that leads to a room full of pillows – because why walk when you can fall into softness?
Gemini Ideal Floor Plan (May 21 – June 20)
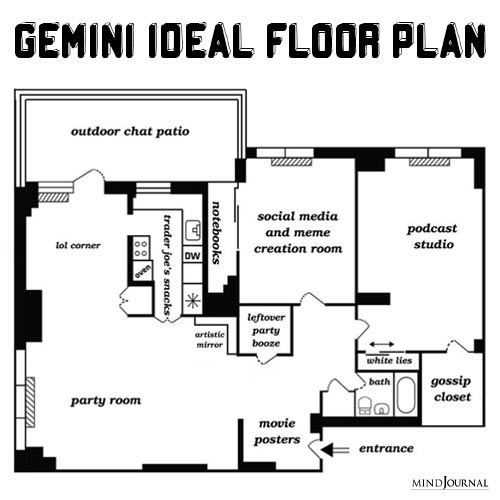
Gemini, the social butterfly’s cocoon, is where ideas fly faster than the Wi-Fi. Outdoor chat patio for those intellectual debates, and a LOL corner because… well, Geminis.
The kitchen in a Gemini ideal floor plan is a shrine to Trader Joe’s, with notebooks scattered like leaves in autumn. A social media room because, did it even happen if it’s not on Instagram?
The party room remains littered with the ghosts of parties past, while the podcast studio awaits the next viral vent.
The artistic mirror reflects not just a face, but a personality… or two. A gossip closet for skeletons and rumors alike. Entering this abode, one is greeted by movie posters that say, “We’re the star of every story.”
Cancer Ideal Floor Plan (June 21 – July 22)
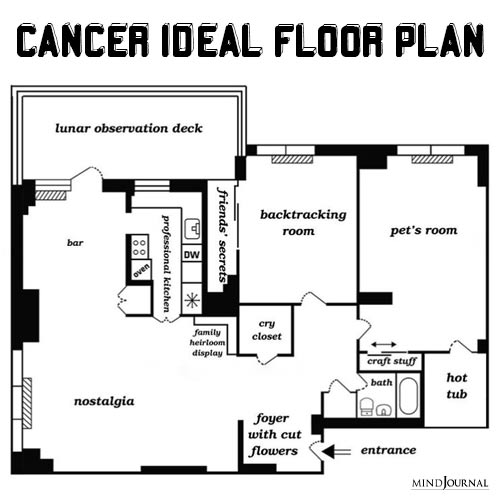
The Cancerian cottage is a moon-kissed haven with a lunar observation deck to whisper sweet nothings to the stars.
The bar; a confessional where spirits (both liquid and ethereal) are spilled. A kitchen too professional for its own good, teeming with ingredients to soothe even the sourest moods.
The backtracking room allows for sentimental revisits, and let’s not skim past the cry closet, strategically placed for the emotional ebb and flow.
The foyer, an aromatic embrace with fresh-cut flowers, leads to a craft corner where memories are both preserved and created. And for the moments of emotional overflow, a hot tub awaits to cleanse both soul and shell.
Leo Ideal Floor Plan (July 23 – August 22)
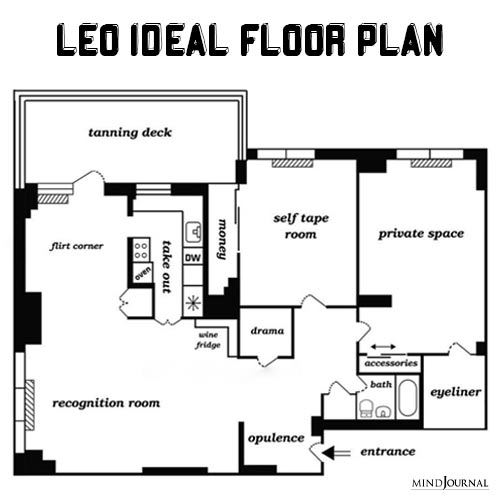
The Leo’s lair is less of a house and more of a stage. The tanning deck, where the sun kisses the king/queen of the jungle.
Money strewn about in the Leo ideal floor plan, because who needs a bank when you have a palace? A flirt corner, because every room is a stage for charm.
The kitchen sees more takeout than cooking because who has time to cook when there’s a mane to maintain?
The self-tape room, drama, and wine fridge, all scream “Look at me!” while the recognition room echoes back, “We see you, Leo, we always do.” And let’s not forget the bath with eyeliner on tap, ready for the next scene.
Virgo Ideal Floor Plan (August 23 – September 22)
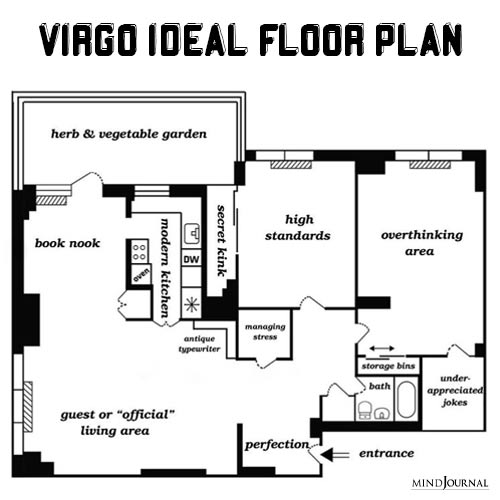
Virgo’s vestibule is nothing short of a pristine paradise. The herb garden is a pharmaceutical wonder, no ailment left unsoothed by its bounty.
The overthinking area—a labyrinth of second guesses and rehearsed conversations—is meticulously organized.
Bathrooms? Sterile enough to make a surgeon weep with joy. The book nook, a well-curated library, awaits the rare indulgence in fiction.
The kitchen, an untouched bastion of modern appliances, gleams with the promise of meals that will likely never be cooked.
Each room is a testament to Virgo’s unattainable quest for perfection, down to the secret kink closet hidden behind a false wall, only to be revealed by those who can navigate the intricate puzzle of the Virgo’s heart.
Read 10 Famous People Who Are Virgos
Libra Ideal Floor Plan (September 23 – October 22)
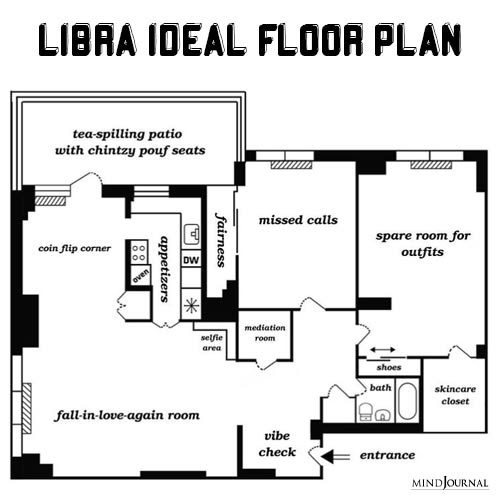
Libra’s luxe lounge: imagine a palatial estate where aesthetics and harmony coalesce into the perfect living space.
The tea-spilling patio, resplendent with artisanal chintzy pouf seats, invites intimate conversations and the occasional diplomatic incident in the Libra ideal floor plan.
The coin flip corner, grand and gilded, is a shrine to the agony of decision, where choices hang in the balance like the scales of justice.
The kitchen, a cornucopia of appetizers, is perpetually prepared for an impromptu soiree or a solitary feast, depending on the Libra’s social whims.
The mediation room is as grand as a United Nations chamber, with every seat positioned to avoid conflict. The entrance, an architectural marvel, ushers in guests with the promise of an evening filled with charm and grace.
The selfie area is akin to a Hollywood studio, ensuring every angle is captured in perfection. And the love room, a gallery of past and future romances, is as fluid and ever-changing as the Libra’s affections.
Scorpio Ideal Floor Plan (October 23 – November 21)
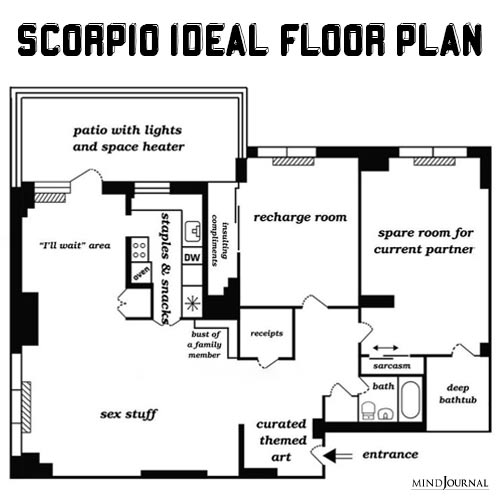
Scorpio’s secret sanctuary: this fortress of solitude is a labyrinthine complex of shadowed corridors and intimate spaces, where each room holds a secret waiting to be unearthed.
The patio, with lights that mimic the stars, offers a secluded haven for whispered conversations and silent reckonings. The ‘I’ll wait’ area is a somber lounge of patience, where the Scorpio’s strategic mind plots its next move in the chess game of life.
The kitchen in a Scorpio ideal floor plan is always stocked with staples and exotic snacks, catering to the Scorpio’s selective palette. The recharge room is a sacred space, bathed in deep hues, a cocoon for the transformation that the sign so often undergoes.
The entrance, an enigmatic portal flanked by statues of mythical beasts, warns the uninitiated of the intensity that lies within. The curated art speaks of histories untold, each piece a relic of passions and powers beyond the ordinary realm.
Sagittarius Ideal Floor Plan (November 22 – December 21)
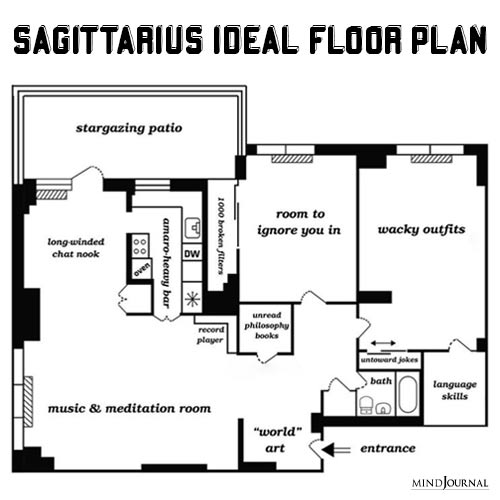
Sagittarius’ sprawling domain: envision a vast expanse that reflects the boundless energy of its occupant. The stargazing patio, expansive and unroofed, is a testament to the Sagittarius’ need for freedom and philosophical musing.
The long-winded chat nook in a Sagittarius ideal floor plan is a cozy amphitheater, where tales of adventures are spun into the night.
The bar, robust with amaro and global spirits, stands as a monument to their zest for life and the diversity of their experiences.
The kitchen, always stocked with a globe-trotter’s pantry, fuels the fiery debates and hearty laughter that echo through the halls.
The entrance is a grand archway, beckoning wanderers from all walks of life to partake in the Sagittarian journey. The wacky outfits and untoward jokes are on full display, each room an exhibit of the archer’s exploits and escapades.
Capricorn Ideal Floor Plan (December 22 – January 19)
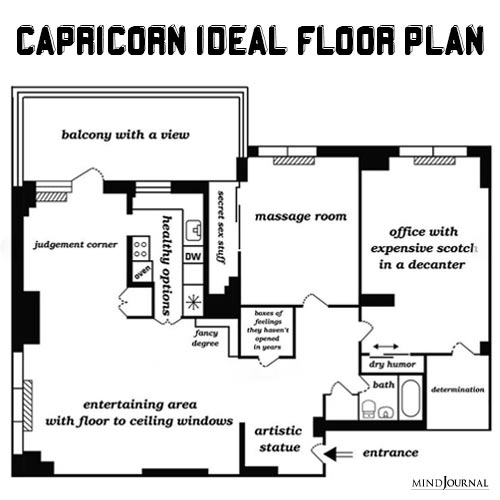
Capricorn’s commanding compound: this architectural marvel is perched high, with a balcony that surveys all, as befits the ambitious soul of Capricorn.
The judgment corner in the Capricorn ideal floor plan is an austere study, where plans are laid with military precision. The kitchen offers the healthiest of fares, for the body must be as fit as the mind when climbing to the peak of success.
The office, a stronghold of enterprise, is adorned with leather-bound books and a decanter of the finest scotch, a tribute to the fruits of hard-won achievements.
The entrance is an imposing structure of Doric columns, each one representing a step in the Capricorn’s ascension.
The entertaining area, with floor-to-ceiling windows, showcases a panorama of their dominion, while the art and dry humor displayed throughout are as refined as the Capricorn’s tastes.
Aquarius Ideal Floor Plan (January 20 – February 18)
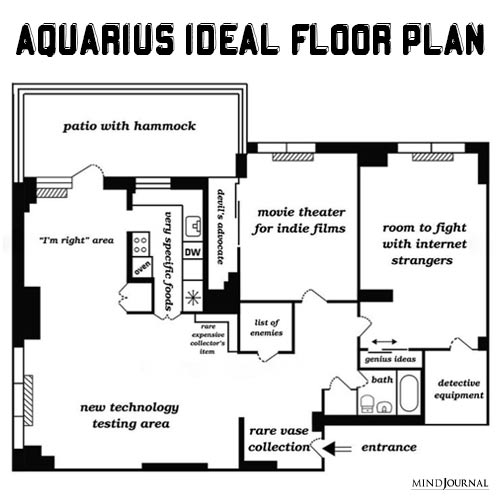
Aquarius’ Avant-Garde Abode: This habitat is a utopian blueprint that comes to life, a space that defies convention at every turn.
The patio, strung with hammocks, is a gravitational field for radical ideas and restful rebellion. The ‘I’m right’ area in the Aquarius ideal floor plan is a command center for debates, where the Aquarian intellect shines brightest.
The kitchen serves as a laboratory for culinary experiments, catering to their eclectic and often eccentric tastes. The indie film theater is a sanctum for the misunderstood genius, a place where the Aquarius escapes the banality of mainstream narratives.
The entrance, an eclectic mix of modern art and vintage finds, symbolizes the Aquarius’ bridge between eras. The room to spar with internet strangers is equipped with the latest technology, a testament to the Water Bearer’s forward-thinking vision.
Read 12 Zodiac Signs As Wives: Accurately Revealing Zodiac Traits
Pisces Ideal Floor Plan (February 19 – March 20)
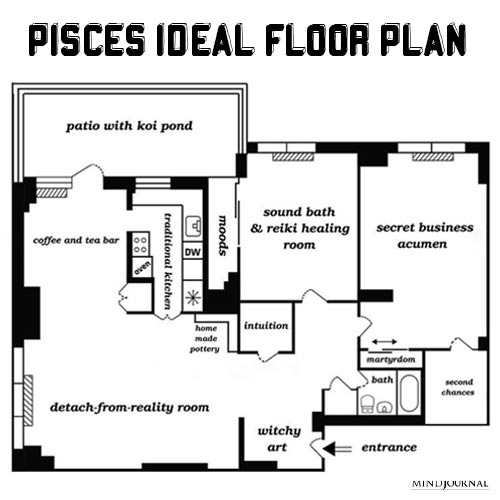
Pisces’ Poetic Preserve: This is a dreamscape sculpted into reality, a sanctuary where the mystical and the mundane dance in harmony.
The koi pond patio is a fluid mosaic, reflecting the depth and changeability of the Pisces’ spirit. The coffee and tea bar is an alchemist’s corner, brewing potions to awaken the soul or lull it into serene contemplation.
The kitchen, with its rustic charm, is a hearth of comfort food that nourishes the body and the myriad moods of its chef. The sound bath and reiki room are temples of healing, echoing with the intangible music of the universe.
The entrance, draped in flowing fabrics and soft lighting, is a portal to the Piscean realm, where reality is but a canvas for their boundless imagination.
The witchy art and hidden alcoves in a Pisces ideal floor plan speak of a world where magic is as real as the tides, and second chances are as abundant as the stars.
The Walls We Build Around Us Are But Extensions Of The Universe Within Us
Thus concludes our celestial sojourn through the houses of the horoscope, a journey through the domiciles as diverse and complex as the signs themselves.
These floor plans are not mere blueprints but reflections of the soul, each room a mirror to the myriad facets of our being. They capture the essence of the stars, the subtle interplay between space and spirit, form and function, earth and ether.
In the realms of the zodiac, our homes are more than shelters—they are sanctuaries, sacred spaces where the cosmic dance of our personalities waltzes with the physical world.
Whether you find solace in the Aquarian innovation, the Capricornian majesty, or the Piscean mystique, remember that these walls we build around us are but extensions of the universe within us.
So let the stars guide your hand, and may your zodiac ideal floor plan be as boundless and brilliant as the constellations that inspire it. Welcome home, travelers of the zodiac. Welcome home.



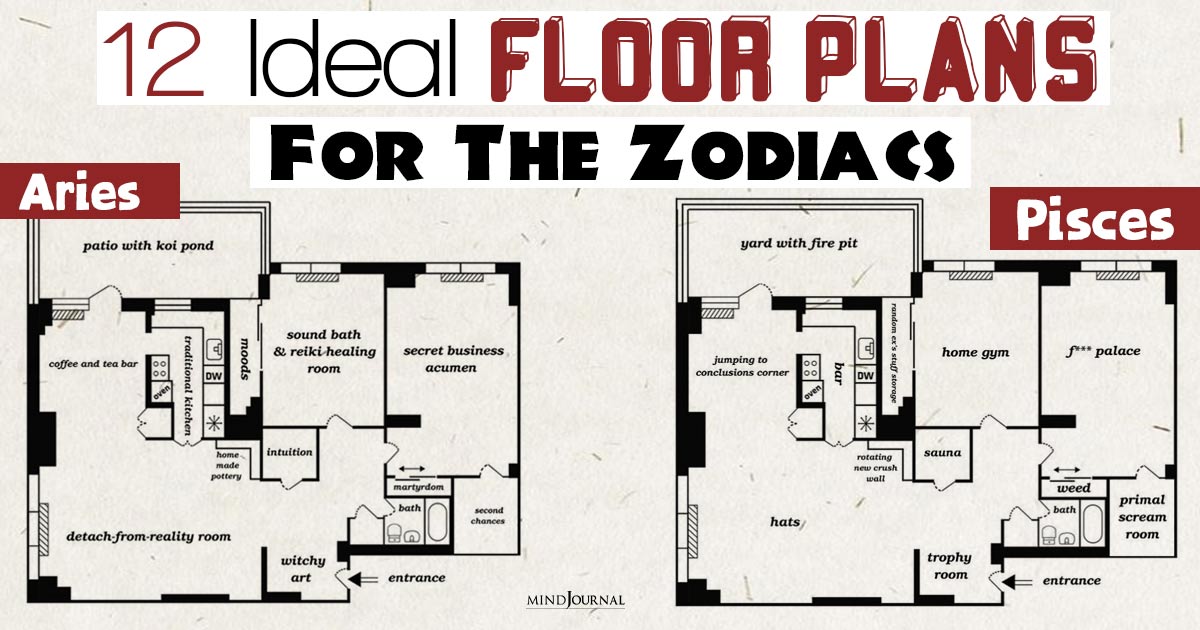







Leave a Reply